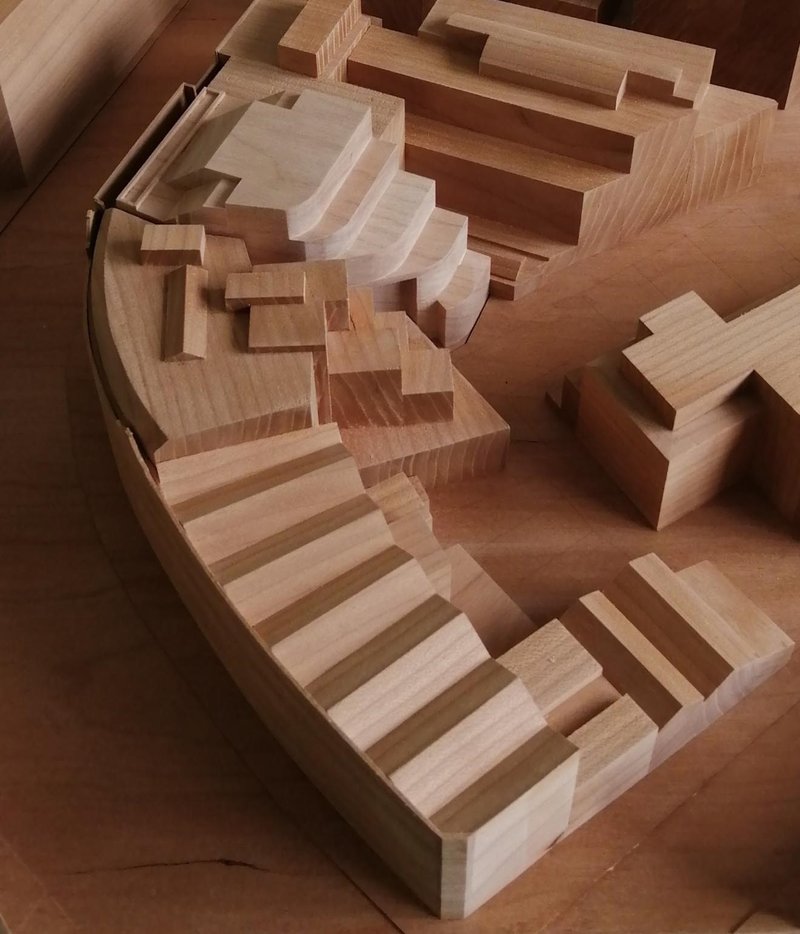Fulham Planning Approval

Commissioned Model of the Approved Proposal.
The site at 589-591 Fulham Broadway is a classic high street redevelopment opportunity as a mixed-use scheme with a hospitality unit on ground floor, offices above and then completing with residential accommodation in the upper 3 floor levels. By rationalizing the rear elevation and extending it both out and up it is possible to add another 30% floor area to the original building.
The external façade is seen as a building of merit along the high street and careful consideration of sight lines has been required when extending the building at the upper levels via the use of digital positioning and physical models. This successful submission provides 7 residential units and 1271sqm of commercial floorspace.